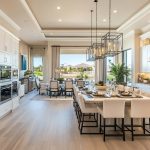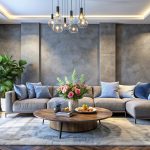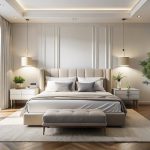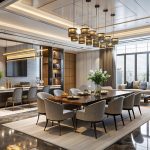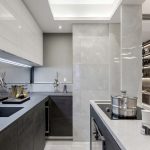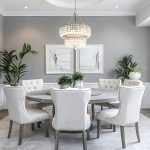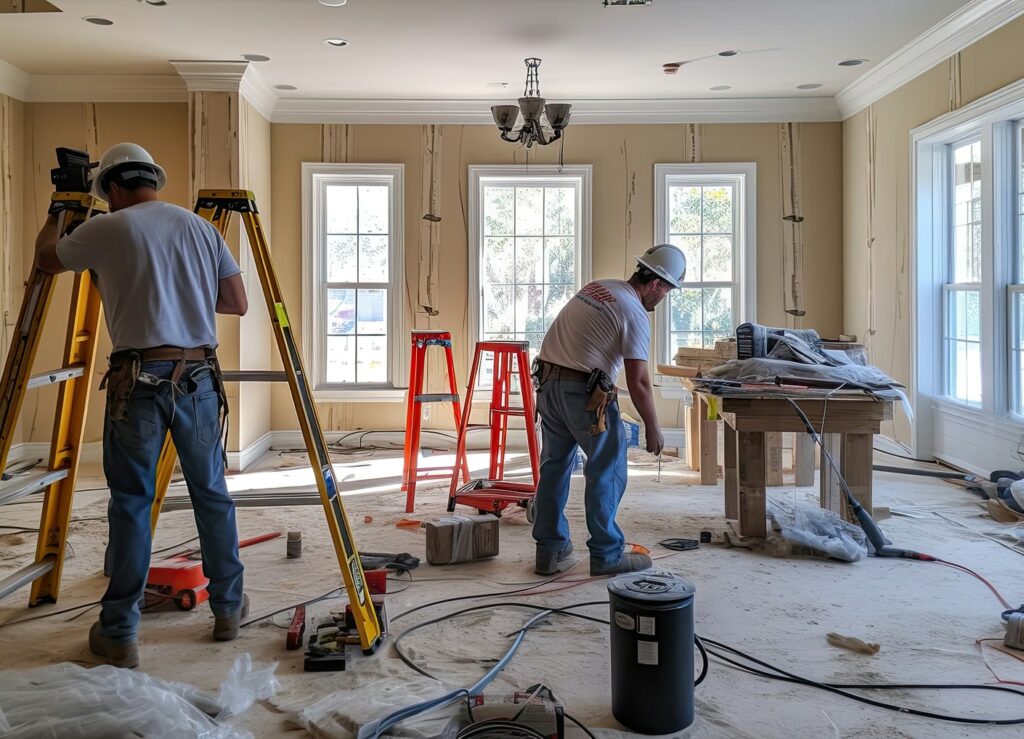
Professional Commercial Property Design & Renovation Services
From Functional Space to Brand Expression – We Create Business Environments that Blend Aesthetics with Performance
Is your commercial space facing these challenges? Low space efficiency unable to meet operational needs; design style inconsistent with brand identity; construction delays affecting opening plans; budget overruns and cost control difficulties… We understand that every detail of a commercial environment impacts both corporate image and operational efficiency.
We offer more than just design and renovation – we provide integrated solutions that blend business strategy, spatial functionality, and brand identity to enhance space value, optimize customer experience, and achieve business goals.
End-to-End Service
Full project management from concept to completion ensuring perfect design realization
Supply Chain Network
Partnerships with 500+ quality material suppliers ensuring cost and quality optimization
Project Management
Dedicated managers providing real-time updates and issue resolution
After-Sales Support
Maintenance guidance and emergency response services post-completion


Why Commercial Spaces Need Professional Design
Enhance Brand Image: Communicate brand philosophy through spatial design to strengthen customer recognition and trust
Optimize Functional Layout: Plan spaces based on operational flow to improve staff efficiency and customer experience
Control Comprehensive Costs: Scientific planning avoids repeated modifications, reducing long-term operational costs
Shorten Project Timelines: Standardized processes and parallel operations ensure on-time delivery
Compliance Assurance: Strict adherence to commercial safety regulations and industry standards
Our Core Service Areas
1. Corporate Office Spaces
Create efficient, comfortable, and collaborative work environments that boost employee well-being and productivity
Open-plan and private office layouts
Meeting and collaboration space design
Breakout and wellness areas
2. Retail & Display Spaces
Enhance brand appeal and sales conversion through visual merchandising and experiential design
Storefront and window display design
Product placement and customer flow planning
Fitting room and checkout zone optimization
3. Food & Beverage/Hospitality
Create immersive dining and accommodation experiences that build customer loyalty
Thematic ambiance and lighting design
Kitchen functionality and back-of-house planning
Private dining and public area design
4. Professional Service Spaces
Tailored solutions for medical, educational, fitness, and other specialized facilities
Functional zoning and process optimization
Special equipment and facility integration
Safety and sanitation compliance
Frequently asked questions
What's the biggest difference between commercial and residential design?
Commercial design prioritizes functionality, durability, and compliance, requiring comprehensive consideration of operational efficiency, brand image, and customer experience, while residential focuses more on personalization and comfort.
How do you control budgets for commercial projects?
We use itemized quotations with transparent cost breakdowns, combined with value engineering analysis to optimize spending and avoid unnecessary expenses.
Can you provide before/after case studies?
Yes, we maintain detailed records of renderings versus finished photos for all projects – available upon request.

